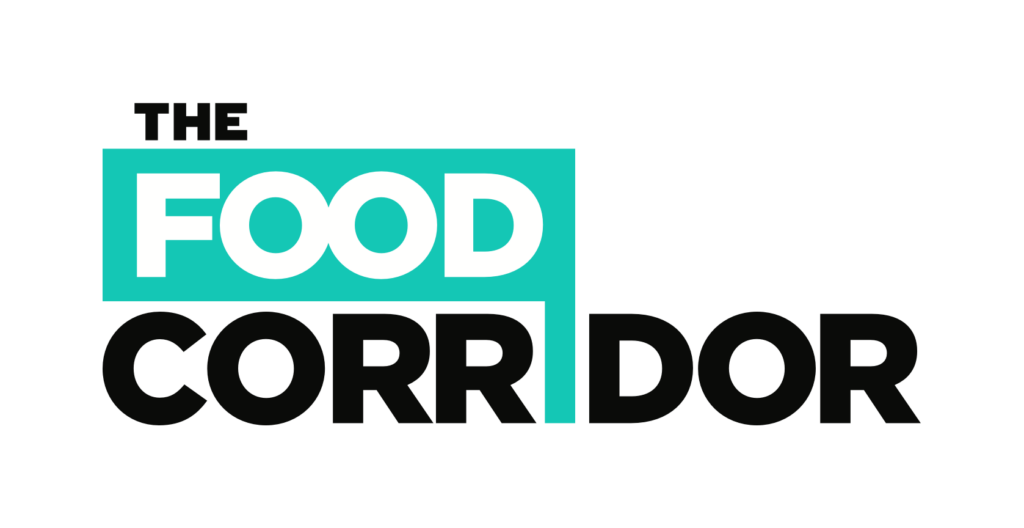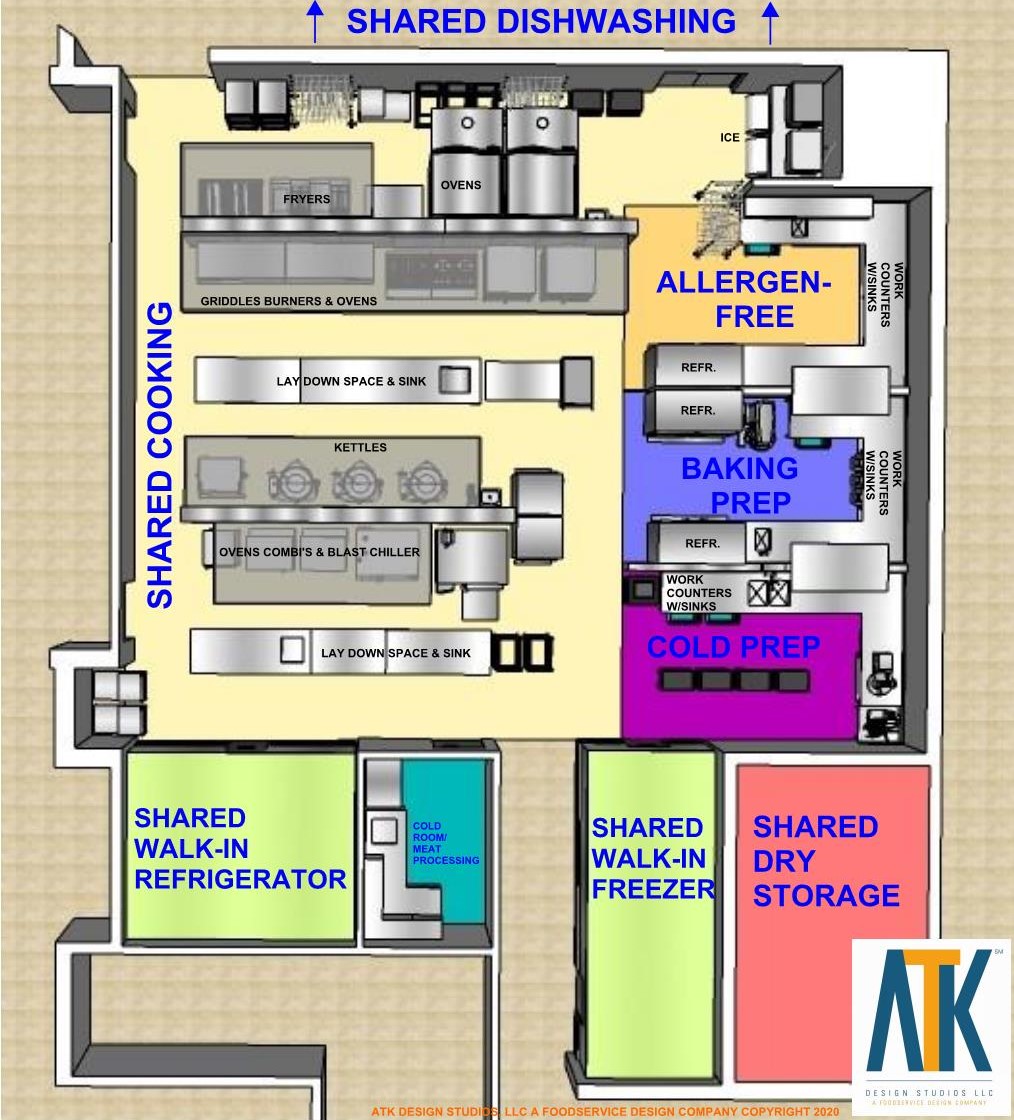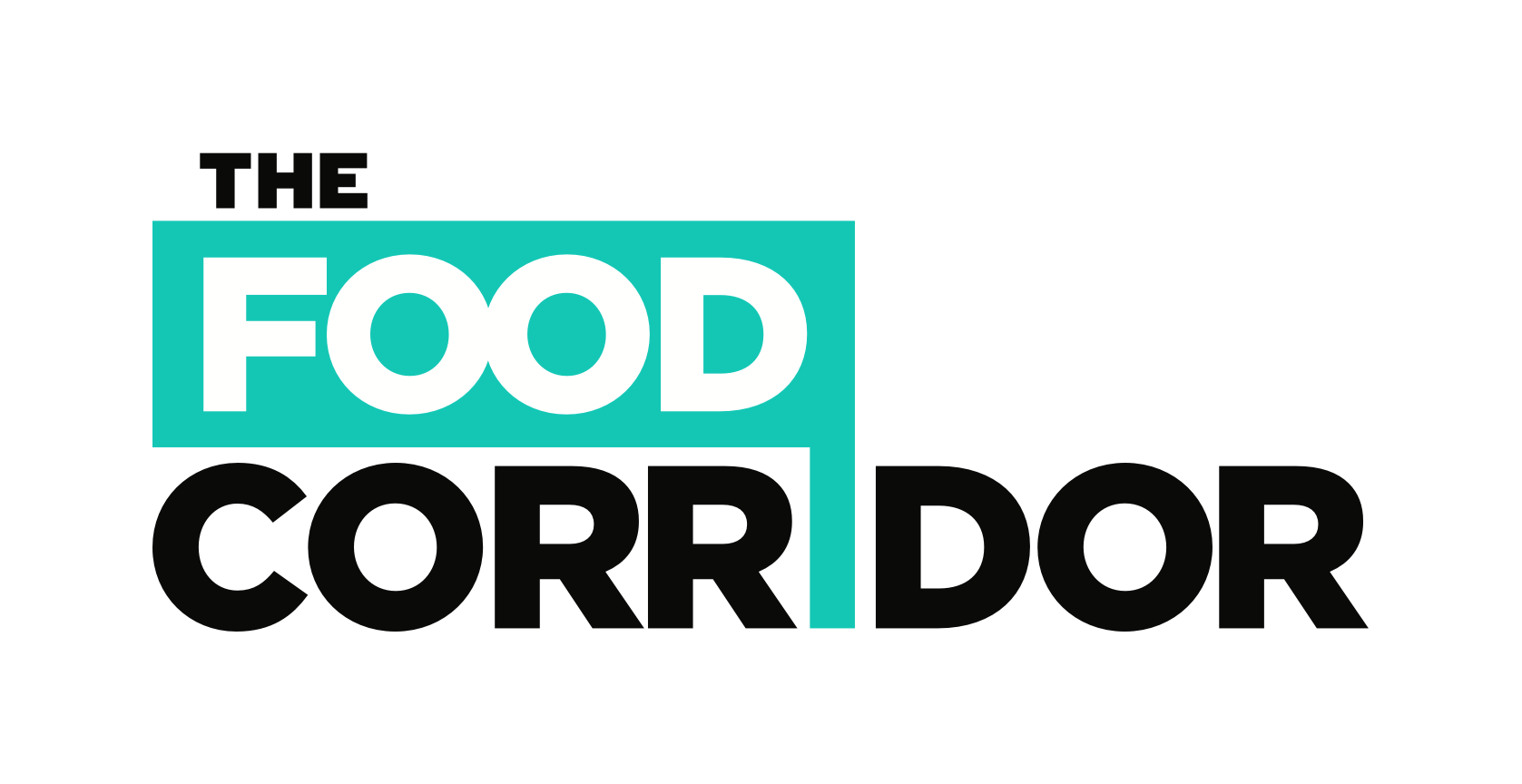The shared kitchen industry continues to grow. Pandemic disruptions, a surge in delivery platforms, and the daunting hurdles of escalating construction costs and labor shortages have resulted in a dramatically altered landscape. The resilience and adaptability of the shared kitchen sector have been nothing short of remarkable. The 2025 Shared Kitchen Operator Survey Industry Insights, reveals a shared kitchen industry that is not just surviving but thriving, with an uptick in new kitchens opening their doors, existing ones expanding, and a general trend toward profitability and growth. This vibrancy is a testament to the indomitable spirit of entrepreneurs and the communities that support them.
If you have already realized this and want to provide a space for innovation and creativity in your local community, you might be asking: how does one go about planning a new shared kitchen space? Or reinvent an existing kitchen or facility for shared commercial use?
It’s a daunting prospect and you are right to look for some outside help!
Here’s the thing. If you don’t get the design right in the early stages, things are likely to get very costly down the road.
You don’t want to get your shiny kitchen built, only to be told by the health department that you need to dig up the floor to put in a floor sink, for example. Or if you don’t plan for enough electrical capacity to simultaneously run walk-in refrigerators, fryers, combination ovens, vent hoods, and dishwashers, you may not be able to support multiple tenants at all.
Proper planning and upfront investment in a design from professionals will help you avoid issues like this and avert a financial disaster. There’s a multitude of details that must be thought out carefully to avoid issues down the road.
What to Consider When Designing a Shared-use Kitchen
Our friends at ATK Design Studios have decades of experience designing commercial kitchens, including university cafeterias, corporate coffee bars, cafes, and markets, senior care facilities, government cafeteria kitchens, and more.
Owner and Senior Principal Teri Kidwell explains that designing shared use kitchens is a natural extension of her firm’s experience. Referring to other commercial kitchens mentioned above, she says, “They are shared kitchens because there’s a lot of people working in one space to serve a mass of people.”
That’s why her team has put together a special package to help you navigate the inevitable challenges you’ll encounter when planning and building a shared-use kitchen.
There was a lot of talk about — from floor sinks to health and safety regulations — and here’s a list of considerations you can start to use to plan your journey.
First, Define the Goals of Your Shared Kitchen
The first stage of kitchen design planning is to decide what you want for your shared kitchen. The constraining factors will be your budget and if you already have a site in mind, the size of your space.
But the first step is to ask yourself if you could have whatever you wanted (the big dream!) — what would it be?
More specifically:
- What do you want to achieve with your kitchen?
- Who is your kitchen for?
- What kind of commercial equipment and amenities do you want to provide? For example, will you have bakery equipment, an event space, parking for food trucks, etc.?
- Do you have a commercial kitchen equipment list?
- How many tenants will you accommodate?
Working with a design firm that understands what goes into designing and building out a professional kitchen will help you whittle down your ideas and ambitions to a realistic list. Inevitably, there will be compromises so it’s important to fully answer these questions before you spend any money on construction or commercial cooking equipment.
Looking for more shared kitchen support? Kitchen EDU is your resource hub for starting a shared kitchen or optimizing your current operation.
Set a Working Budget
What is your budget based on your goals and what you can realistically afford?
This may evolve and change as you look at the rest of the options so it’s something to bear in mind constantly as you go. However, defining a working budget early on is important as things can quickly get out of control if you’re not on top of what you’re spending.
People often underestimate the cost of design and construction. So it is advisable to build in a contingency of at least 10%-20% for unforeseen costs.
If you are getting investment, you need an idea to take to an investor. A kitchen design company can help you work out a realistic budget and present a visible proposal to investors.
Maximize Your Space For More Renter

Look at Your Existing Infrastructure
Consider the buildings you’re looking at or have already purchased or leased. Ask yourself:
- Will the space work with your goals?
- Are there existing features you can incorporate into the design, or is it a blank slate?
- Are there any issues with building regulations?
- Does the facility have a strong foundation, and adequate plumbing and electrical systems?
- What can you realistically achieve based on the space you have?
Prioritize the commercial equipment and facilities you need to achieve your goals. And determine what has to be compromised.
Access, Entrances, and Exits
In shared use, commissary, and catering kitchens, access is even more important than in many other commercial kitchens as there will be multiple independent parties coming and going potentially at all times of the day and night.
You need to consider:
- How will delivery drivers access the building?
- Who will be coming and going?
- Do you need an access elevator or other loading equipment?
- How much parking space do you have available?
- Can you get the required commercial kitchen equipment into the space?
- How will you comply with safety and fire regulations for exits?
Planning the Layout of Your Shared Kitchen
Taking into account the goals of your kitchen, your budget, the existing infrastructure, and the access issues, it is now time to start planning the space in more detail.
Professional kitchen designers will be able to advise you on the following questions:
- What commercial equipment do you need and where will it go?
- Does the health department require a hood and/or venting system?
- Where do you require mandated features like grease traps and/or floor sinks etc.?
- What is the best layout for your member’s needs and their business flows?
The layout of the kitchen is particularly important in a shared space where multiple people and organizations will be using the space and the equipment. Consider how members will move to and from shared refrigerators, dry storage rooms, cooking areas, and break rooms. Everything must have its place. You want to make sure this makes sense and is a logical layout so that the space functions well and you avoid bottlenecks.

Building Regulations and Health and Safety Considerations
Once you have your rough design, check that you are complying with all the relevant building regulations, safety requirements, and certifications and you will get the relevant licenses required. You will want to pull the regulatory agencies in early and often. Meet with your health department and keep them on speed dial.
Being aware of rules and regulations well in advance of building and fitting out your kitchen is vital. Because the last thing you want is to finish the build and then be prevented from opening because you don’t have the required hood vent, handwashing sink, or other mandated features. Additionally, make sure you ask how many members can be working in your space at a time. Some health departments have occupancy rules that may change your vision all-together.
Get your step-by-step guide to creating successful and sustainable shared-use commercial kitchens.

Visualizing Your Kitchen
Now you really imagine how the space will work. You can make changes and adjustments to fine-tune the design. A design company can produce an accurate visualization of the kitchen space so that you can see in advance what it will look like. This allows you to really imagine working in the space and tweak the layout to make it as efficient and user-friendly as possible.

It might also be a good idea to share the design with potential clients or industry professionals and get their expert opinions. A visualization makes this process a whole lot easier and better than if you were showing a scribble on the back of a napkin.
How ATK Design Studios Helped Create a Shared Community Kitchen
Sprezzatura is a Pittsburgh catering company run by Jenn Saffron, a community-focused Italian-American chef. Jenn was running a successful catering business from shared kitchens and wanted to expand into a space of her own.

ATK Design Studios helped both Sprezzatura and 412 Food Rescue in the collaboration and development of a shared-use space. 412 Food Rescue is a non-profit organization that facilitates the recycling of surplus food from local grocery stores, restaurants, and cafes, putting it to use and getting it into the hands of people who need it most. Both had their own visions and were their own individual entities. The space was envisioned to bring the two organizations together, but our design also allowed them to work independently.
The space was envisioned to bring together the two organizations so that they could work together to make the most of the donated ingredients. But it would also allow them to work independently.
Teri explains that the space would help Food Rescue make the most of the donations that they previously didn’t have the capacity to use. ”They can’t use a whole pallet of bananas.” She says, “But you still don’t want to throw that in the trash. They wanted to be able to take it to a place where they could process it. So they could make it into banana bread or dehydrated banana chips to sell.”
Working with a for-profit catering company selling to the public in the same kitchen as volunteers who might not be used to the rules and etiquette of a professional space was a particular challenge that many shared kitchen operators may be able to relate to. Especially in the dish room!
The solution they came up with was to split the kitchen down the middle and create two production lines back to back. This enables both organizations to work at the same time and share resources and ingredients without getting in each other’s way.
Once the initial design was finished and tested, the storage areas were separated to optimize operations for both parties. This is a good example of adapting to make the best of the space. In the kitchen though, the team knew that the hood had to be shared as it’s an expensive piece of equipment.
Marisela explains, “That couldn’t have changed because the shared kitchen space was planned around the shared hood. We had to figure out how to get the most out of a very costly piece of equipment to maximize efficiency and cost-effectiveness.”
How Could ATK Design Studios Help You Realize Your Vision?
ATK Design Studios can help you take your shared kitchen from conception to reality. The expert team will help you navigate the bidding process, investment, budgeting, planning, design, and implementation of your shared kitchen space. All while avoiding unnecessary costs and navigating hiccups and headaches that will inevitably arise during the challenging process.

The team knows the business and knows what it takes to create a successful commercial kitchen, they’ve done it for dozens of happy clients. They work with investors, architects, the health department, construction firms, and tradespeople to bring your project to life.
“We speak Health Department,” says Marisela, “It’s someone’s vision and we see that in any facility that we do. It’s the client’s vision and helping them realize it. And then hone in on what they can do to bring it to life.”
When you’re planning on making your shared kitchen dream a reality, you want someone on your side who understands your needs but also knows the practical implications of implementing them. A team of experts that doesn’t want to sell you expensive equipment but that understands how a kitchen needs to be designed to function well and comply with the regulations.
Planning a kitchen can be emotional for the client,” Teri Says. “Our projects typically have other design professionals such as architects and interior designers who also impact the overall vision. We are a funnel. Everyone adds input at the top and we, ATK, work to implement the entire vision at the bottom”.
Once you’ve studied these considerations and know what you want for your shared-use kitchen, get in touch with the team at ATK Design Studios, who we are partnering with to give you an exclusive offer.
Looking for more info on launching and operating your kitchen? Make life easier by exploring management software that fits the bill. Read more about how to secure your facility and ensure the right people are gaining access at the right time. Explore our blog for more insights and industry standards and reach out directly if you have questions.


